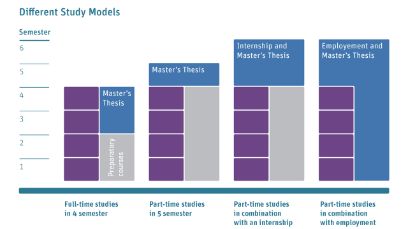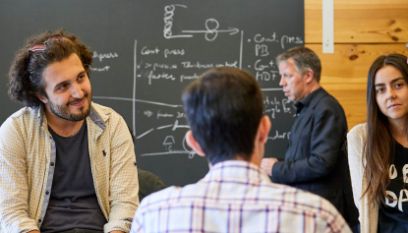In this specialisation, you will develop specialist skills for the planning and realisation of sophisticated timber structures.
Content
- Multi-storey timber-framed and hybrid construction
- Earthquake resistant construction
- Fire protection and building physics
- Assessment of building condition and retrofitting
- Complex free forms and shell structures
- BIM and digital processes in construction
You will complete two semester long specialisation projects:
Modelling of Complex Timber Structures
In your first project, you will analyse free-form and shell structures. Your focus will be on modelling, static analysis and performing calculations related to complex load-bearing structures and other details. You will also examine how these structures are implemented in practice. You will take an interdisciplinary approach to optimising designs for manufacturing and assembly. You will also use the CNC machines in our Technology Park to manufacture multiple-curved connection pieces.
Multi-storey Timber and Hybrid Structures
In your second project, you will examine the load-bearing behaviour of multi-storey timber structures. You will then design, model and perform calculations related to earthquake-resistant load-bearing structures. You will apply all current structural standards regarding seismic impact to your work and learn how to critically evaluate results from earthquake evaluations. In interdisciplinary teams, you will draft plans for multi-storey timber buildings, considering the constraints placed on high-rise structures with respect to construction processes, planning and cost security. You will apply procedural methods for assessing the condition of buildings and implementing structural reinforcement. You will also address aspects of structural physics, fire safety, networked planning and building process management (building information modelling, BIM).















